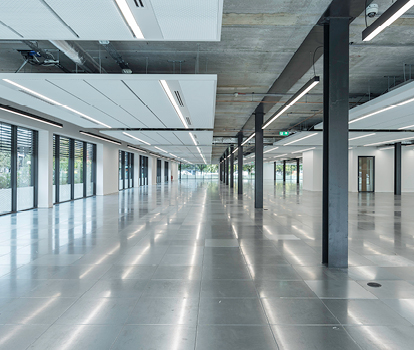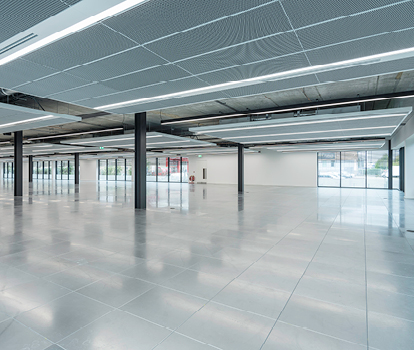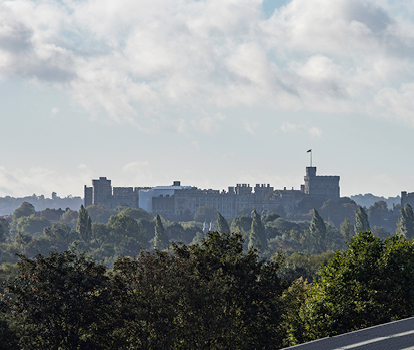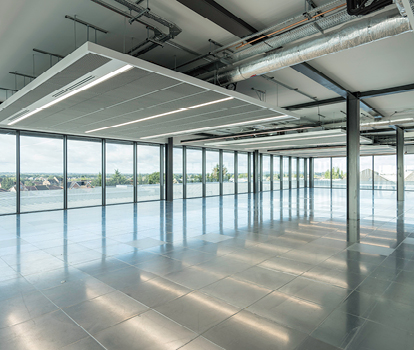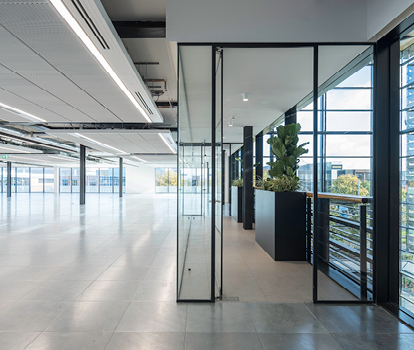the
space
Full height glazing and a generous 3.37m floor-to-soffit height creates an open and bright floor space, flooded with natural light to provide a truly inspiring workplace.
Flexible floorplates from 7,500 sq ft mean 217 welcomes occupiers of differing sizes, providing them the opportunity to grow and flourish within the building.

-
- Floor
- Use
- sq m
- sq ft
-
- Third
- Office
- 695
- 7,481
-
- Café
- 132.7
- 1,428
-
- Terrace
- (272.7)
- (2,935)
-
- Second
- Office
- 2,208.8
- 23,775
-
- First
- Office
- 2,207.3
- 23,758
-
- Ground
- Office
- 826.0
- 8,891
-
- Reception
- 230
- 2,476
-
- Lower Ground
- Gym
- 47
- 506
-
- Total (excluding third floor terrace)
- 6,346.8
- 68,315
-
- Total Available Office
- 5,937.1
- 63,905
*Figures stated are IPMS 3.
Potential to offer suites from 7,500 sq ft
floor plans
-
Ground
Office
8,891 sq ft / 826.0 sq m
Reception
2,476 sq ft / 230 sq m
- Office
- Reception/Atrium
- Outdoor Seating
- Core
For indicative purposes only.
Not to scale.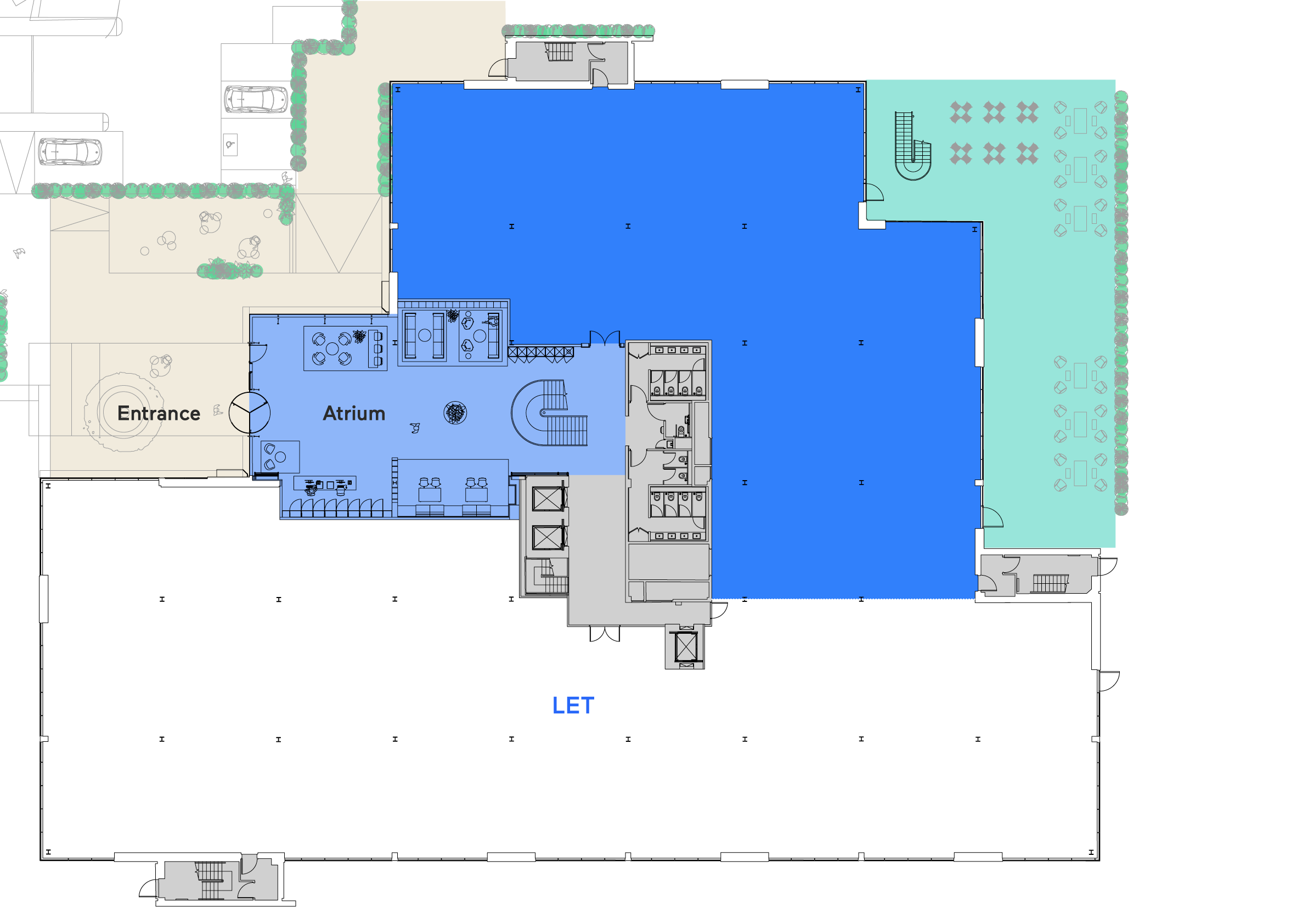
-
First
Office
23,758 sq ft / 2,207.3 sq m
- Office
- Core
For indicative purposes only.
Not to scale.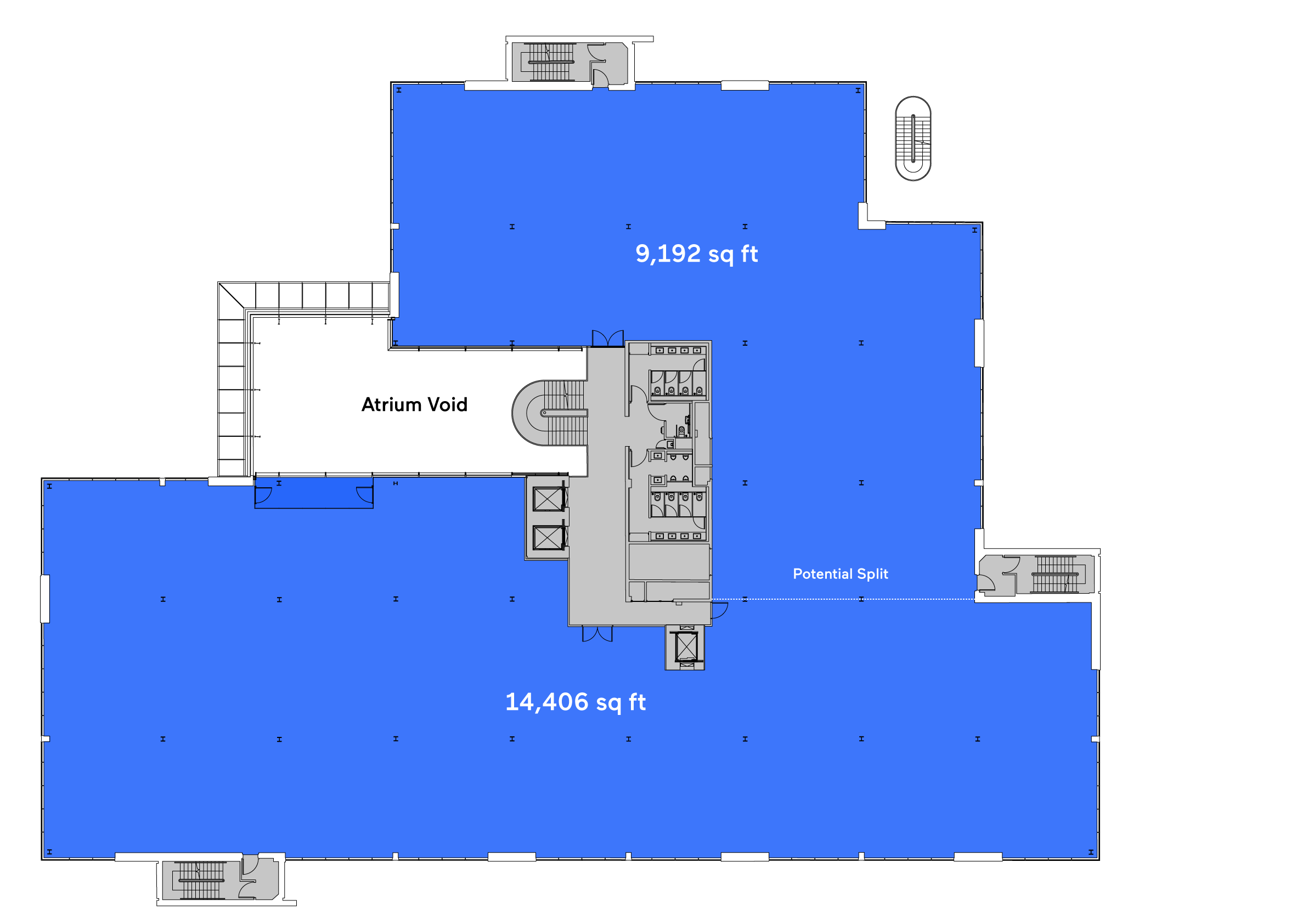
-
Second
Office
23,775 sq ft / 2,208.8 sq m
- Office
- Core
For indicative purposes only.
Not to scale.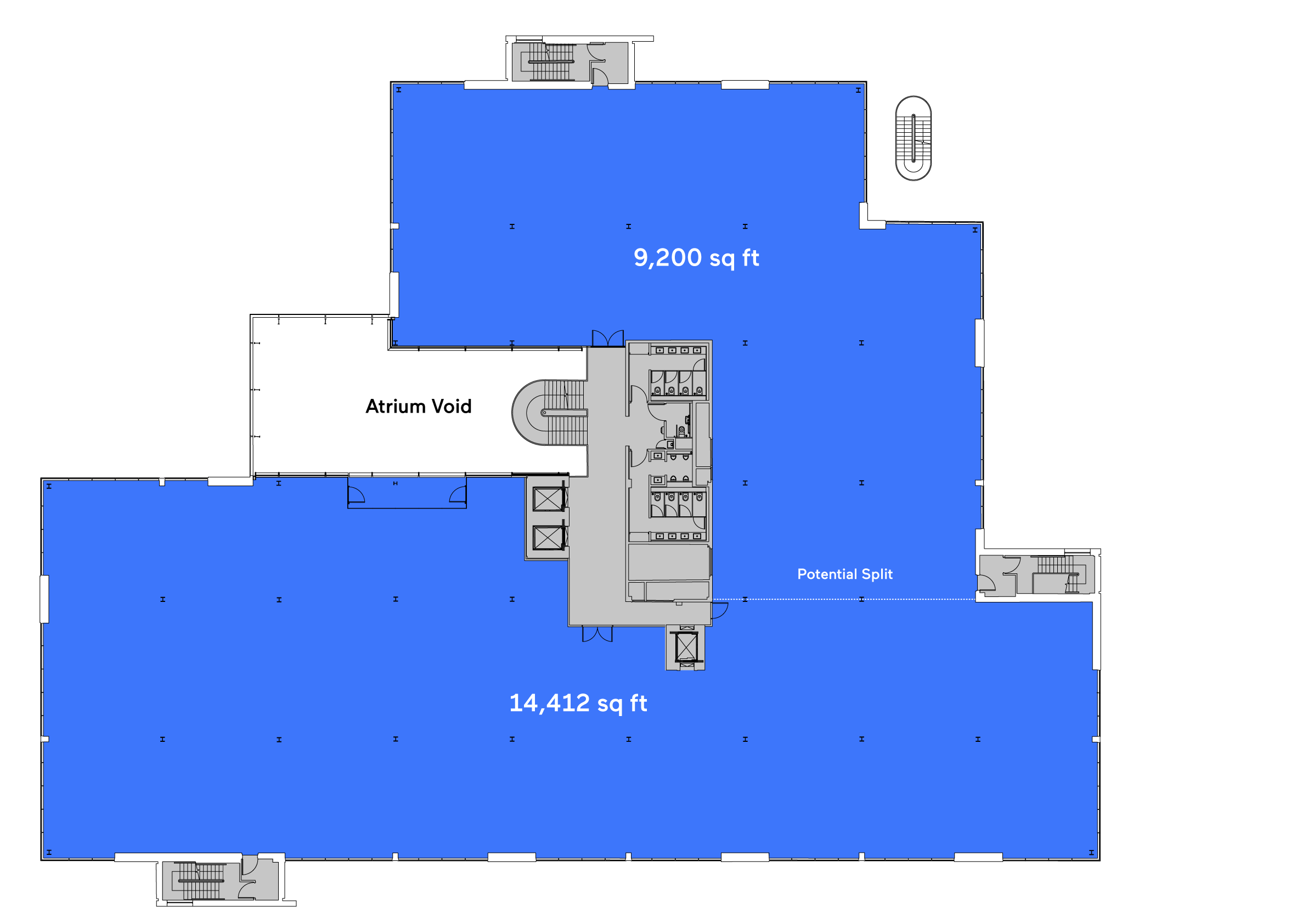
-
Third
Office
7,481 sq ft / 695 sq m
Café
1,428 sq ft / 132.7 sq m
Terrace
2,935 sq ft / 272.7 sq m*
- Office
- Café
- Terrace
- Core
*Third floor terrace
excluded from total area.
For indicative purposes only.
Not to scale.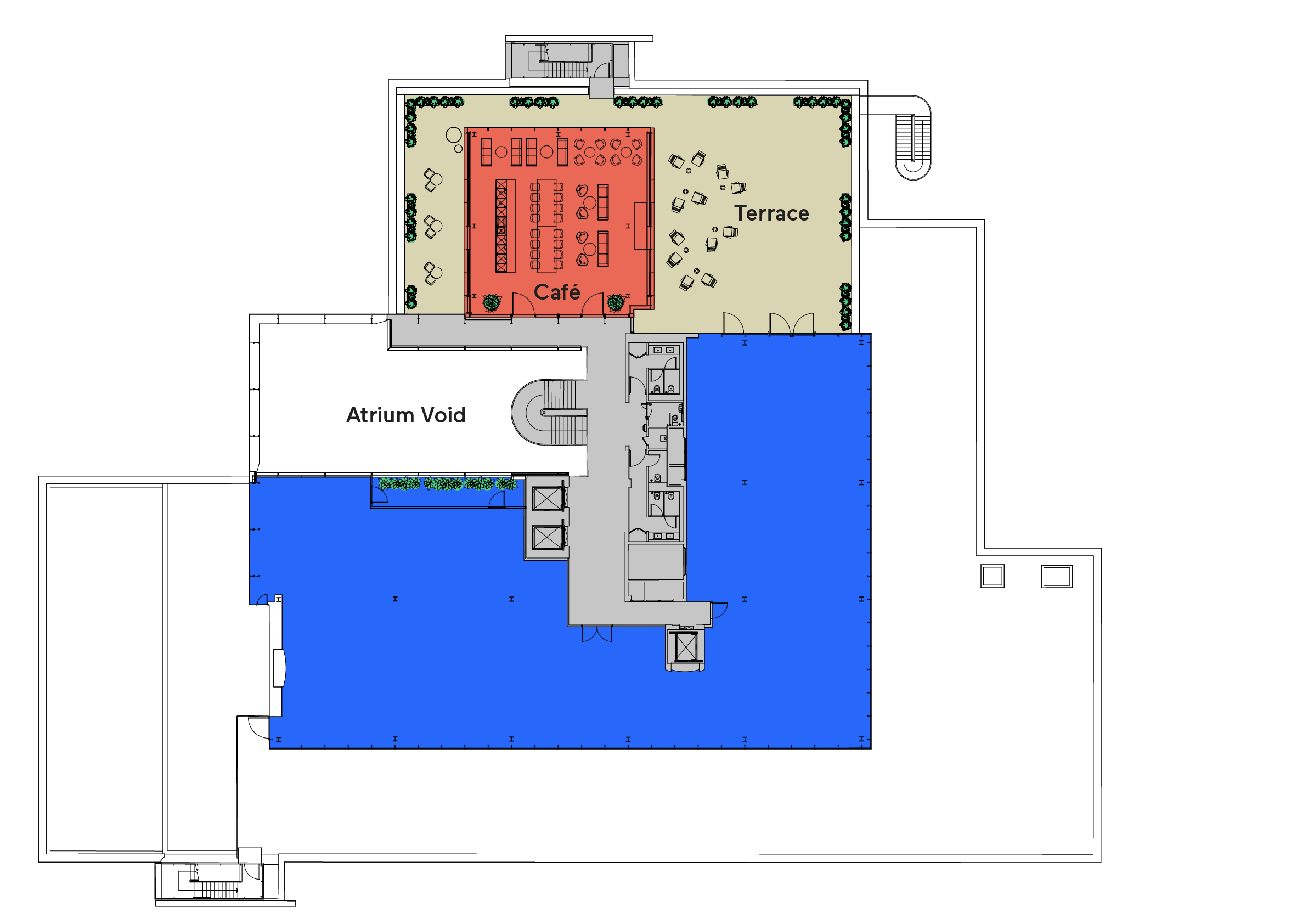
-
Lower Ground
Gym
506 sq ft / 47 sq m
- Cycle Store
- Showers
- Gym
- Core
For indicative purposes only.
Not to scale.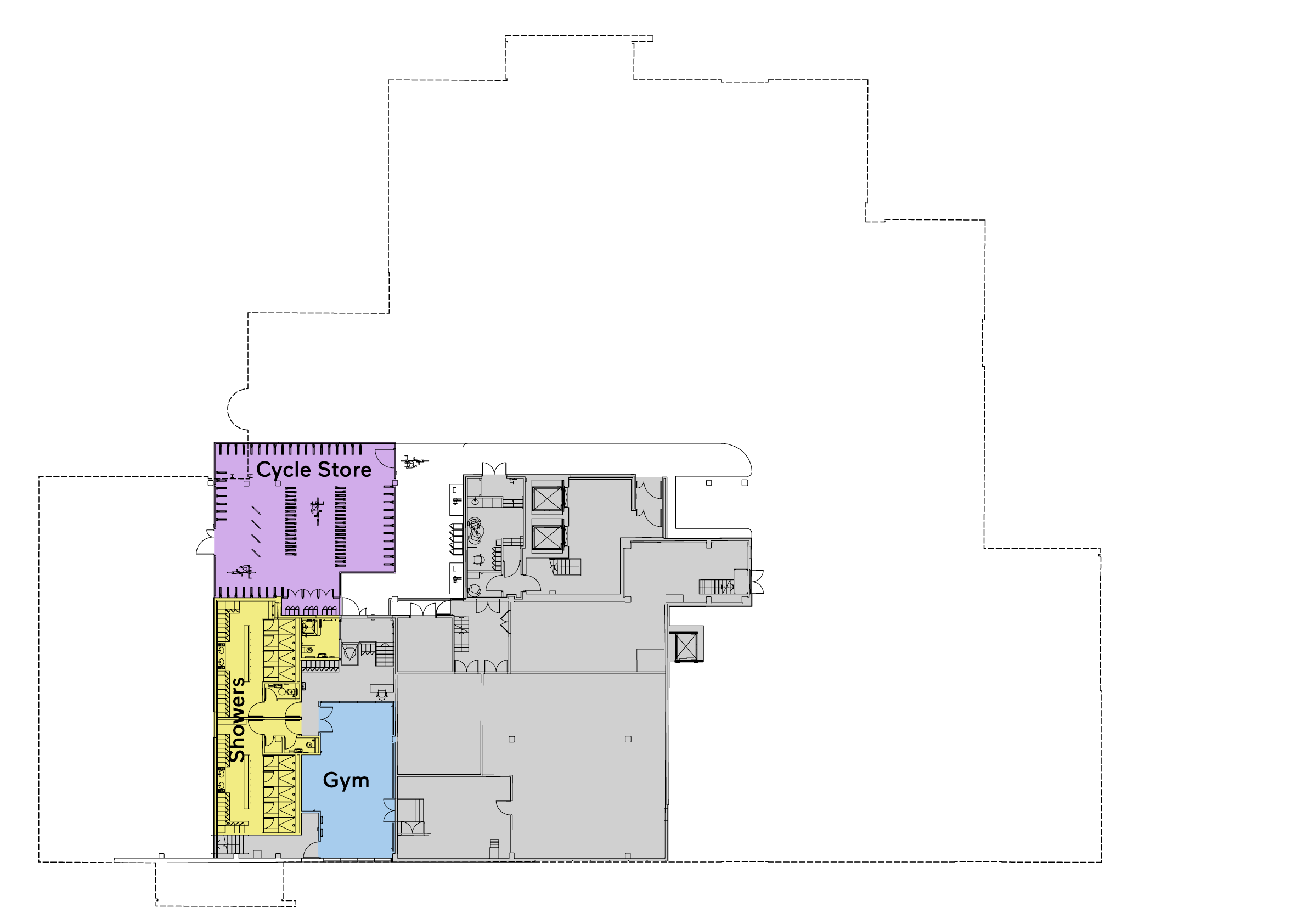
Photography
-

Second floor -

Ground floor -

View from third floor terrace -

Third floor -

Third floor
